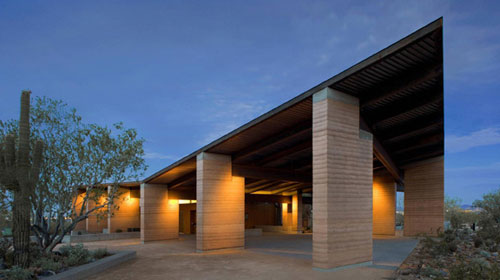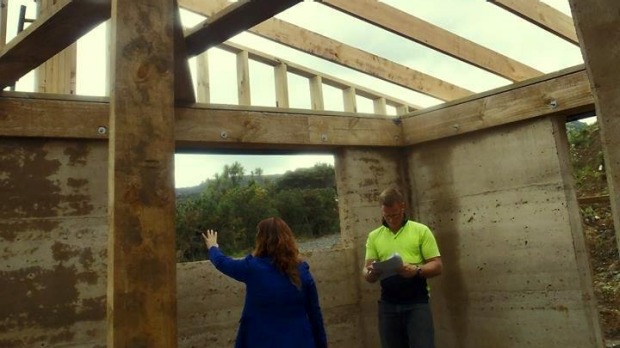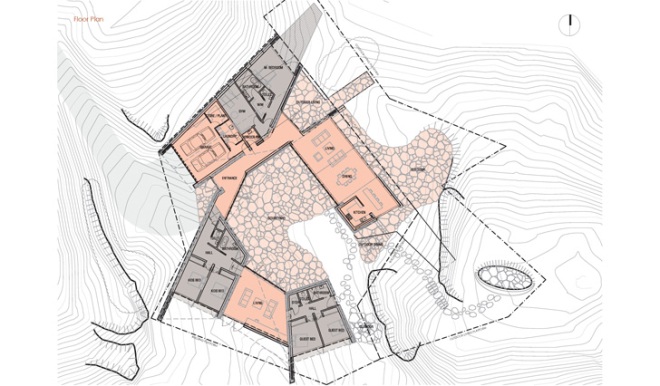Rammed earth (also known as Pise de Terre) feature wall standing before the rest of the structure, and then inside the finished building. Layers of strata often left open on the face, as it doesn’t affect the strength, and has a cool aesthetic.

Strict limits are placed on rammed earth structure so as to prevent shrinkage, which prevents cracking that would change the integrity of the wall. Pre-construction tests for shrinkage and the appropriate limits are detailed in NZS 4298, which also outlines compression and durability tests, and a simple on-site test for moisture content.
Often cement or hydrated lime is added to improve durability, but many successful structures have been built using suitable soils without such additives. A sandy crumbly soil (with a clay content around 15-30%) is best, as it is easily worked and has minimal shrinkage. (ref)
The art of Pise de Terre runs back to as early as 7000 BC in Pakistan, and has been used in climates all over the world, as it is durable and solid through many aspects of weather/existence/life.
Incredibly sustainable, contains thermal mass and allows for less heating in the winter, but can be cooled down in the summer. Most often possesses a wooden skeleton to create a safer structure, and both the material to build the wall itself and the wood are degradable, natural and simple substances.
Structural detail and construction
Strata and construction example. Shows how the layers of sand and earth create a really interesting and organic system as they’re packed down, almost resembling a cliff face or rock face.

by Weddle Gilmore, packed earth pillars as primary support

Building mid-construction in NZ, in Waipara.
Concept design, The C3 House. Designed by RTA Studio Architecture, for a site in Wanaka in 2012.

The house is completely passive and Carbon Neutral, and was designed according to a brief – “To design a permanent residence for a family of four with 2 living areas, 2 guest bedrooms, gym, garaging for 2 cars. The design needed to achieve a zero carbon footprint and be visually integrated into the landscape.”
“The developer of the land subdivision, Longview Environmental Trust, has developed a site specific sustainable house rating tool that is the most comprehensive tool available in New Zealand. Land purchasers are required by the Trust to meet a minimum rating on this tool. This project, however, strives to reach the maximum score and achieve triple carbon-zero status: zero carbon emissions from its operational energy use; zero carbon emissions from its total material manufacture and zero waste to the environment at the end of its lifecycle. The project has succeeded at this challenge.
The house is almost entirely constructed of local stone in Gabion Baskets, local renewable timber and rammed earth with limited use of steel cement and glass. The overall embodied carbon is negative.
The energy consumption is kept extremely low by a hugely efficient thermally insulated external building envelope and a highly efficient ground-source heat pump as the primary heating source together with low energy use lighting and appliances. Electricity required to operate the house is entirely generated by photo-voltaic cells. At the end of the house’s lifecycle, the entire building can be recycled.” (ref)







